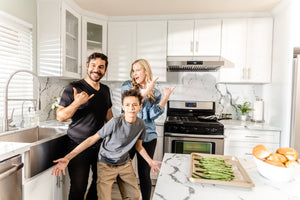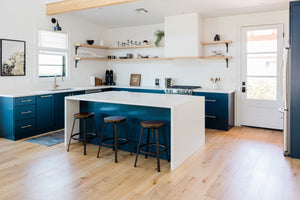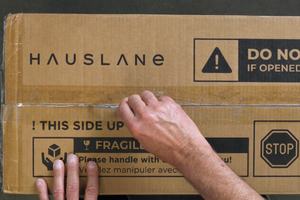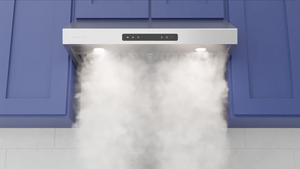Designing the Modern Professional Kitchen: Balancing Cooking Power, Ventilation, and Cooling for Peak Performance
A modern professional kitchen is more than a place to cook—it’s a high-performance environment where every inch matters. Whether you're outfitting a bustling restaurant, a hotel kitchen, or a catering hub, the ultimate goal is to create a space that handles pressure without compromising safety, speed, or quality.
But designing such a kitchen isn't just about buying powerful appliances. The real challenge lies in balancing three forces that often work against each other: intense cooking power, effective ventilation, and consistent cooling. Neglect one, and the others falter. Overdo one, and it disrupts the rest.
That’s where trusted solutions from brands like Hauslane, known for their professional-grade kitchen ventilation systems, play a critical role. Their technology helps chefs and designers maintain airflow and safety without sacrificing performance or aesthetics.
This guide is for chefs, kitchen designers, and business owners who want to get the most out of every square foot—maximizing performance, protecting the team, and future-proofing the workspace.
The Foundation of Kitchen Design
Why Does the Layout Matter in a Professional Kitchen?
Every successful commercial kitchen starts with one principle: layout drives everything. You can have the best appliances in the world, but if the space isn’t organized into clear, functional zones, productivity and safety suffer.
A well-designed kitchen groups work areas by activity—preparation, cooking, cleaning, and service. These zones reduce traffic jams, cut down on walking time, and help staff work faster without getting in each other’s way. It’s not about filling the space; it’s about flowing through it.
Here are key layout principles to keep in mind:
-
Work triangle efficiency: Reduce the distance between the sink, fridge, and cookline.
-
Clear traffic flow: Avoid bottlenecks between prep areas, cooking stations, and dishwashing zones.
-
Accessibility and ergonomics: Place tools, ingredients, and surfaces at reachable heights and locations.
-
Safety and compliance standards: Ensure adequate spacing for fire exits, emergency shutoffs, and ADA compliance.
Ignoring layout leads to chaos during peak hours—something no kitchen can afford.
How Should Equipment Be Positioned for Maximum Efficiency?
Great kitchen design isn’t about how much equipment you can fit—it’s about where and why you place it. Efficiency lives in thoughtful positioning. Equipment should support your kitchen’s rhythm, reducing steps and eliminating unnecessary movement.
Start by mapping out your stations: prep, cook, plate, clean. Place complementary equipment together. Keep cold storage near prep zones. Position cooking appliances along one wall to simplify ventilation ductwork. And make sure dishwashing doesn’t interfere with food handling.
Should Cooking, Cooling, and Ventilation Be Integrated in Design?
Yes—and when they aren’t, problems multiply. Cooking power generates heat. Ventilation removes it. Cooling needs insulation from both. That’s why integration is key.
You can isolate heat-producing appliances with ventilation hoods while positioning refrigeration away from cooklines. Alternatively, co-locate systems and zone them, using air curtains or divider walls. When these three systems work together, efficiency increases, utility costs drop, and the kitchen becomes more comfortable and productive.
What Are Ideal Spacing Guidelines?
Here are general benchmarks:
-
Minimum aisle width: 42–48 inches for one-way traffic, 60+ for two-way
-
Clearance between cookline and refrigeration: at least 12 inches
-
Overhead space for ventilation: varies by hood type, but 18–24 inches is typical for clearance
Always check local building and fire codes—many jurisdictions enforce specific spacing rules.
How Do You Plan for Peak Hours and Staff Movement?
During a lunch rush, chaos isn’t a badge of honor—it’s a red flag. Your kitchen design should anticipate heavy flow, high heat, and maximum movement.
Here’s how to prepare:
-
Parallel workstations: Allow multiple team members to operate side-by-side
-
Speed rails and drop shelves: Keep essentials within reach
-
Anti-fatigue floor mats: Reduce strain and injuries
-
Clear paths for restocking: So deliveries don’t block the line
The smoother your peak hour flow, the more meals you can serve—and the fewer mistakes you’ll make.
Cooking Systems
What Is Cooking Power and Why Does It Matter?
Cooking power refers to the energy output of kitchen appliances, typically measured in BTUs for gas equipment or watts for electric units. It’s the engine behind fast searing, consistent baking, and efficient meal service.
In a commercial kitchen, higher cooking power often means faster service, expanded menu capacity, and higher turnover. But it also means more heat, more energy usage, and more pressure on ventilation and cooling systems.
Let’s look at some examples:
-
High-output appliances: Commercial gas ranges (up to 35,000 BTU per burner), salamander broilers, wok burners
-
Lower-output options: Induction cooktops (more efficient but with limited output), countertop griddles
Choosing blindly can backfire. Too much power in the wrong spot creates hot zones and exhaust overload. Too little, and you bottleneck production.
How Do You Choose Equipment Based on Cooking Power?
When choosing appliances, match power to need—not just desire. Consider:
-
Cooking volume and pace: How many meals per hour will be prepared?
-
Menu complexity: Do dishes require high searing heat or long simmering?
-
Energy efficiency ratings: Look for ENERGY STAR or comparable certifications.
-
Kitchen size and available utilities: High BTU units may require gas line upgrades or extra ventilation.
Making smart choices here sets the tone for your kitchen’s performance and sustainability.
Ventilation Systems
How Should Ventilation Be Designed in a Professional Kitchen?
Ventilation is your kitchen’s unsung hero. It quietly removes heat, grease, and smoke, creating a safe and breathable environment. Without it, even the most advanced equipment becomes a liability.
Proper ventilation also ensures compliance with health codes, fire safety regulations, and worker protection standards. In most jurisdictions, failure to meet these codes results in shutdowns or fines—not just discomfort.
What Are the Key Components of a Commercial Ventilation System?
Every system should include:
-
Exhaust hoods (Type I for grease, Type II for steam and heat)
-
Make-up air systems: Replaces air that’s removed to maintain balance
-
Ductwork: Safely routes exhaust outside
-
Fire suppression systems: Required for Type I hoods
-
Air filters: Capture grease and particulates before they spread
Each component must work in harmony, tailored to the kitchen’s size and equipment load.
What Are Common Mistakes in Kitchen Ventilation Design?
Avoid these frequent errors:
-
Undersized hoods that don’t cover the full cookline
-
Poor duct layout leading to air pressure imbalances
-
No make-up air system, causing negative air pressure
-
Improper maintenance access that makes cleaning difficult
What looks fine on paper can break down fast in a real kitchen without proper foresight.
How Do You Calculate Ventilation Needs?
Ventilation is often sized in CFM (cubic feet per minute) based on total appliance output in BTUs. General rule: 100 CFM per linear foot of hood for light-duty, up to 400 CFM for heavy-duty grease equipment.
Still, it’s wise to work with a licensed HVAC designer. They’ll factor in hood types, local codes, equipment BTUs, and air exchange rates—things a spreadsheet can’t always predict.
Cooling Systems
Why Is Cooling Just as Critical as Cooking?
When most people think about “cooling” in the kitchen, they picture fridges and freezers. But it’s also about ambient temperature control. In a space filled with flames and fryers, keeping food cold and staff cool is a real challenge.
Effective cooling supports food safety, extends equipment life, and maintains a comfortable environment. Without it, your fridge overworks, your ingredients spoil faster, and your staff burns out—literally.
What Types of Refrigeration Units Are Needed?
A balanced commercial kitchen typically includes:
-
Reach-in refrigerators: Good for general storage
-
Walk-in coolers: Essential for bulk and long-term items
-
Undercounter chillers: Keep perishables close at prep stations
-
Blast chillers: Rapidly reduce temperature of hot food for HACCP compliance
-
Prep table refrigeration: Ideal for sandwich or salad stations
Each unit must be positioned to minimize heat exposure and support fast access.
How Do You Keep the Kitchen Cool Without Disrupting Cooking Power?
Cooling and cooking often fight for dominance. Here’s how to keep both in check:
-
Use heat-reflective surfaces to reduce ambient temperature rise
-
Space high-heat appliances away from cold storage
-
Proper placement of HVAC vents to avoid blowing cold air over burners
You’re not trying to turn the kitchen into an icebox—you’re aiming for controlled comfort.
Equipment and Materials
What Are the Must-Have Appliances in a High-Performance Kitchen?
While equipment lists vary by concept, these essentials appear in nearly every serious commercial kitchen:
-
Convection oven: Even heating and faster cook times
-
Combi oven: Versatile for steam, bake, and roast in one unit
-
Induction cooktops: Energy-efficient and precise, with minimal ambient heat
-
Gas ranges: Traditional high-BTU workhorses
-
Salamander broilers: Quick finishing and high-heat browning
-
Ventilation hoods: Type I or II, based on the cooking method
-
Refrigerated prep stations: Keep ingredients cold and accessible
Choose based on your menu—but always leave room to scale.
What Are the Best Materials and Finishes for Long-Term Durability?
Kitchens are brutal environments—heat, grease, water, and impact wear everything down. The right materials keep surfaces clean, safe, and standing strong for years.
Here are top picks:
-
Stainless steel worktops: Non-porous, heat- and corrosion-resistant
-
Epoxy-coated shelving: Prevents rust and resists mold
-
Non-slip quarry tile floors: Durable and safe when wet
-
Heat-resistant wall panels: Protect behind cooklines and ovens
Avoid porous or absorbent surfaces. Even something as simple as the wrong grout can trap bacteria and fail health inspections.
Efficiency and Sustainability
What Role Does Energy Efficiency Play in Kitchen Design?
In commercial kitchens, energy efficiency isn’t just about sustainability—it’s about profitability. Cooking, cooling, and ventilation account for over half of a kitchen’s energy use. That means your equipment choices and system design directly impact monthly overhead.
Programs like ENERGY STAR for commercial foodservice and LEED for building design can help guide smarter decisions and even qualify you for rebates.
How Can You Lower Utility Bills Without Sacrificing Performance?
Smart upgrades include:
-
Induction over gas: Faster heat with less energy loss
-
LED task lighting: Bright, cool, and long-lasting
-
Heat recovery systems: Capture waste heat to warm water
-
Zoned HVAC systems: Condition only where and when needed
Efficient design means your kitchen performs harder without costing more.
Codes and Compliance
What Safety Codes and Regulations Must Be Met?
Safety isn’t optional—it’s law. Commercial kitchens must comply with NFPA fire codes, OSHA workplace safety rules, local health regulations, and often ADA accessibility standards.
Ignoring code can cost you far more than fines. It can jeopardize your team, your reputation, and your entire operation.
What Ventilation and Fire Codes Are Mandatory?
Common requirements include:
-
Type I hoods over grease-producing equipment
-
Automatic fire suppression systems
-
Fire-rated ductwork for exhaust systems
Most codes require equipment to be UL listed and installed by licensed professionals.
What Are the Minimum Requirements for Cold Storage Compliance?
Food safety rules mandate:
-
FDA/HACCP temperature guidelines: Typically 41°F or lower
-
Thermometer and alert systems: Visible and accurate
-
Daily logs or automated monitoring: For regulatory inspections
Your refrigeration can’t just function—it must prove it’s functioning.
Planning and Budgeting
What Should Your Budget Plan Include?
A realistic budget keeps your vision grounded. For a mid-to-large commercial kitchen, total costs will vary widely depending on the design scope, equipment needs, and regulatory requirements. The more complex the operation, the more careful planning is required to allocate resources effectively across cooking, ventilation, cooling, and construction.
Here’s a rough breakdown:
-
Cooking equipment: 40%
-
Ventilation systems: 20%
-
Cooling and refrigeration: 15%
-
Construction and finishes: 15%
-
Permits and design fees: 10%
What Are Hidden Costs That Catch New Builders Off-Guard?
Don’t overlook:
-
Grease traps and floor drains
-
Utility service upgrades (gas, electric, water)
-
Hood installation and fire suppression
-
Ongoing maintenance contracts
Budgeting for the visible parts only guarantees invisible setbacks.
What Are Common Pitfalls in Professional Kitchen Design?
Even experienced builders fall into traps. Watch for:
-
Overlooking ventilation: Causes heat buildup and safety violations
-
Underestimating equipment footprint: Leads to cramped, inefficient spaces
-
Poor prep-to-plate workflow: Increases food wait times
-
Ignoring utility line limitations: Surprises during inspection or installation
A beautiful kitchen that doesn’t work under pressure is still a failure.
How Can You Future-Proof Your Kitchen Design?
Tech and tastes evolve. Build your kitchen to adapt without major overhauls.
Ideas to stay ahead:
-
Mobile cooking units: Allow layout changes for events or menu shifts
-
IoT-enabled appliances: Offer remote monitoring and diagnostics
-
Pre-installed ducting for expansion: Simplifies future hood additions
-
Touchless faucet and sensor controls: Boost hygiene and save water
You don’t need everything now. Just be ready for what’s next.
Conclusion
Designing a professional kitchen is a balancing act—between heat and cold, flow and structure, power and control. When cooking output, ventilation systems, and cooling units are planned together—not separately—you unlock the full potential of your workspace.
Don’t just shop for shiny appliances. Think through how everything breathes, chills, and moves. Partner with professionals. Run energy models. And above all, design like your future depends on it—because in the food industry, it probably does.








