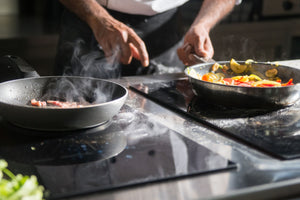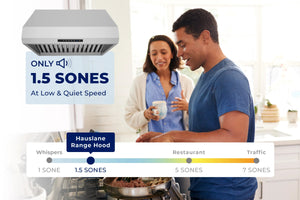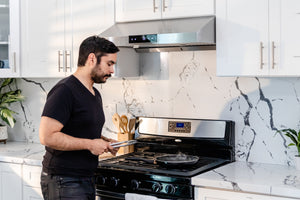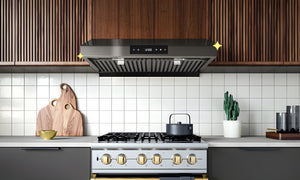Designing a Functional Kitchen
The kitchen is the heart of the home, a space for meal preparation, family gatherings and social interaction. A functional kitchen layout creates a beautiful, efficient, enjoyable space. Good design considers the homeowner's unique needs, optimizing the layout for cooking, cleaning and entertaining.
By following the basic rules of kitchen design, you can create a stylish and practical kitchen that enhances daily life and increases home value.

Kitchen Design Principles
When designing a functional kitchen, consider the following key principles for an efficient, aesthetic and comfortable space.
Work Triangle Optimization
The work triangle is a fundamental concept in kitchen design. It refers to the layout between the sink, stove and refrigerator. Optimizing this triangle ensures these three areas are easily accessible and traffic flows smoothly.
Ideally, each leg of the triangle should be between 4 feet and 9 feet long, with a total perimeter of no more than 26 feet. These proportions allow for efficient movement and minimize the risk of collisions when multiple people are working in the kitchen.
Kitchen Zoning
In addition to the work triangle, creating distinct zones for prep, cooking and cleaning can improve your kitchen's functionality. By grouping similar tasks, you can streamline kitchen workflow and avoid unnecessary steps. For example:
- Placing the sink next to the dishwasher makes it easy to rinse and load dishes
- Positioning the prep area near the stove and refrigerator keeps ingredients within reach
- Dedicating a separate zone for baking or coffee preparation can prevent congestion in the main cooking area
Lighting and Ventilation
Good lighting impacts the ambience and functionality of your kitchen. Task lighting, such as under-cabinet and pendant lights over an island, provides focused illumination for food preparation and cooking. Ambient lighting, like recessed ceiling lights or a chandelier, creates a warm and inviting atmosphere. Dimmer switches allow you to adjust the lighting to suit different needs and moods.
Adequate ventilation is essential for removing smoke, cooking odors and steam from the kitchen. It ensures that the kitchen and the house are safe and comfortable, even when grilling, cooking at high temperatures or accidentally burning some food.
Planning and Layout Considerations
When planning your kitchen, consider factors such as space maximization, traffic flow, appliance placement and mounting flexibility to create a visually appealing and functional kitchen layout.
Space Maximization
Making the most of available space ensures a functional and efficient layout in any kitchen. Use vertical space with tall cabinets, open shelving and hanging racks. Drawer organizers and pull-out pantries can help keep items accessible and maximize storage capacity.
In smaller kitchens, multifunctional pieces and fold-away features, like a wall-mounted table or a retractable countertop, can provide extra workspaces when needed.
Traffic Flow

Designing a functional kitchen requires planning for straightforward and safe movement patterns, especially when the kitchen is busy. Ideally, there should be at least 42 inches of clearance between countertops and islands for comfortable passage.
If multiple cooks will be working in the kitchen simultaneously, create separate zones for different tasks to avoid collisions. Place essential appliances and storage areas within easy reach to minimize unnecessary steps.
Appliance Placement
The strategic placement of appliances can enhance your kitchen's efficiency and aesthetic. When placing appliances, consider their size and function. Think about the kitchen's flow and ensure the appliances best suit how people will use the kitchen.
For example, placing the refrigerator near the kitchen's entrance makes it easy to access snacks and drinks without disrupting the main cooking area. Positioning the dishwasher near the sink streamlines the cleanup process and drainage installation.
Mounting Height Flexibility
Adjustable features, such as height-adjustable countertops and shelving, can accommodate different users and make the kitchen more adaptable.
Additionally, aesthetics, appliance type, traffic flow and household members' heights will determine the mounting height of cabinets, range hoods, sinks and other appliances and fixtures. For example, if you want the illusion of higher ceilings, mount your range hood higher — as high as 30 inches. Higher mounting is handy for island range hoods and taller individuals.
Mounting height is also crucial for safety, proper function and appliance longevity. For instance, installing a range hood below the minimum recommended height can cause a fire and damage your cooktop and the range hood. Alternatively, if a range hood is mounted too high above the recommended height, it may malfunction and be unable to extract away the fumes.
Essential Kitchen Appliances and Fixtures
Selecting the right appliances and fixtures is critical when designing a functional kitchen. These include:
- A range hood: A range hood removes cooking odors, steam and smoke, maintaining a clean and fresh kitchen environment. Modern range hood designs come in various styles, including under-cabinet, wall-mount and island-mount designs to match every aesthetic.
- Refrigeration: Refrigerators and freezers keep food fresh and safe to eat. When selecting a refrigerator, consider your storage needs, energy efficiency and kitchen layout. Opt for a unit with an in-built freezer for easy layout planning or get a separate fridge and freezer if you need more storage.
- Sink: The sink is the central point in the kitchen, used for everything from food preparation to cleanup. When selecting a sink, consider which size, material and mounting style best fits your needs.
- Faucets: The right faucet complements your kitchen aesthetic and works well with your sink. Faucets come in various styles and finishes, and they offer added convenience with features such as pull-down sprayers and touch-free activation.
- Oven and stovetop: Your oven and stovetop are the workhorses of your kitchen. When picking your stovetop and oven, consider your cooking style, fuel type and kitchen design. Built-in wall ovens and cooktops can provide a seamless look, while freestanding ranges offer a more traditional and flexible setup.
Benefits of a Functional Kitchen Layout
A well-designed, functional kitchen offers numerous benefits, including the following:
Sustainability
An efficient kitchen layout can reduce energy and resource use, making your home more sustainable. Sustainable design includes:
- Energy-efficient appliances and fixtures, such as LED lighting and low-flow faucets
- Proper insulation and ventilation to regulate temperature and humidity
- Incorporating sustainable materials, such as bamboo or recycled glass countertops
Safety
A well-thought-out kitchen design can reduce the risk of accidents, keeping the cooking environment safe. Nonslip flooring, proper ventilation and ample lighting can prevent slips, falls and other hazards. Kitchen zoning and work triangle optimization create clear paths and help avoid clutter, minimizing the risk of collisions and burns. Modern range hood designs also provide powerful suction, ensuring proper ventilation and preventing grease fires.
Comfort
Thoughtful kitchen design makes the cooking experience more enjoyable and comfortable. Ergonomic features, such as height-adjustable countertops and soft-close drawers, can reduce strain and fatigue. Ample storage and counter space can make meal preparation easier and more efficient.
Upgrade Your Kitchen With Hauslane Range Hoods
Designing a functional kitchen is an investment in your home and quality of life. By following the kitchen design principles and considerations outlined in this article, you can create a safe, efficient and comfortable space.
Whether you're constructing a new kitchen or redesigning your current one, incorporating high-quality appliances like Hauslane range hoods elevates the functionality and aesthetic of your space. Our sleek and elegant kitchen range hood designs offer seamless integration with your aesthetic and other appliances. With powerful suction, Hauslane range hoods ensure clean and comfortable kitchen air, even during heavy-duty cooking.
Shop Hauslane range hoods today and upgrade your kitchen design, or take our customized quiz to discover your perfect fit.









